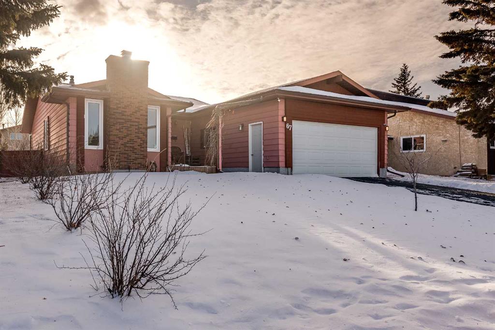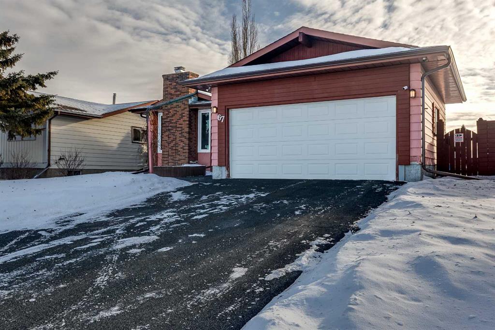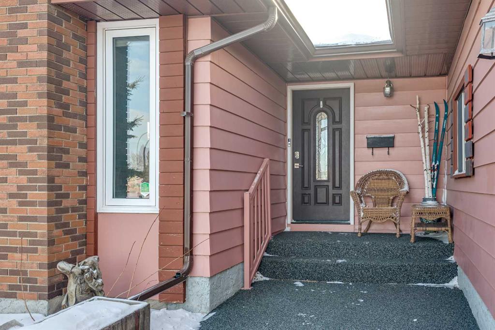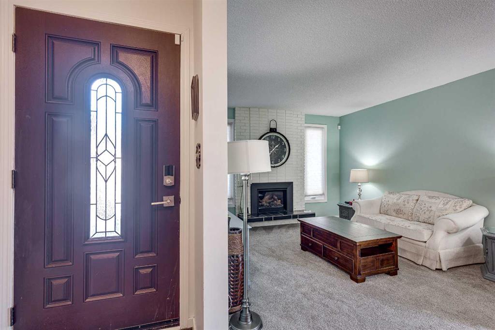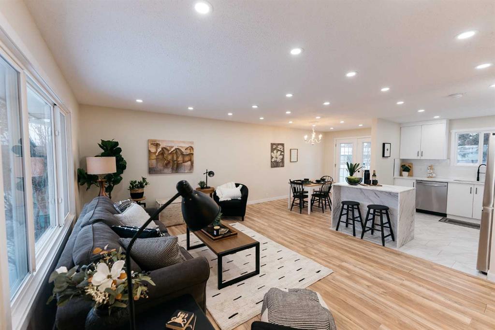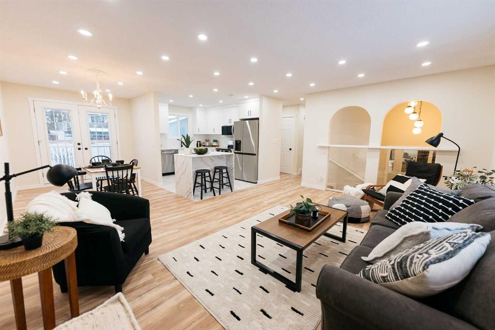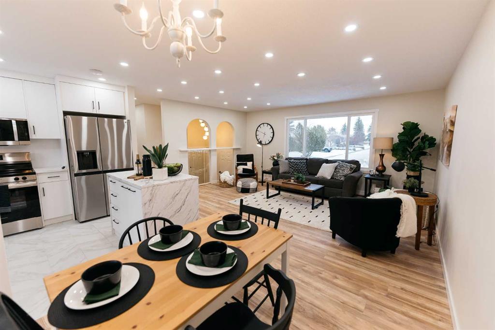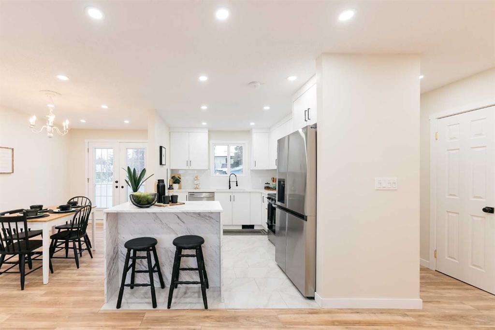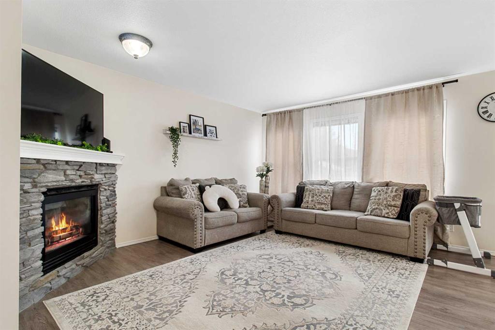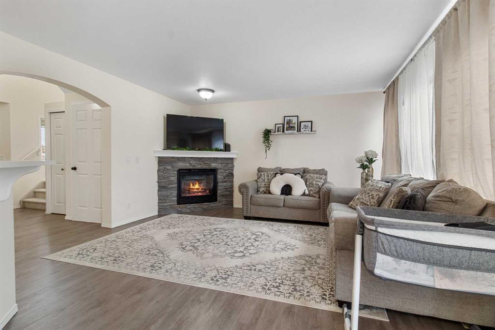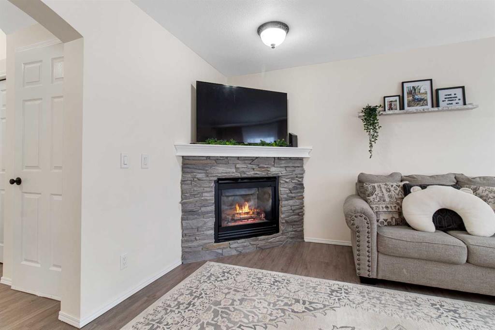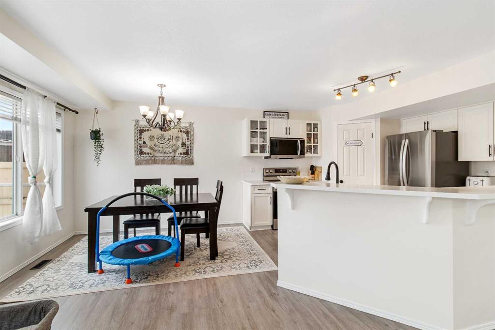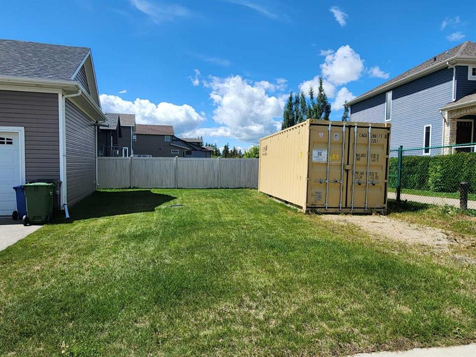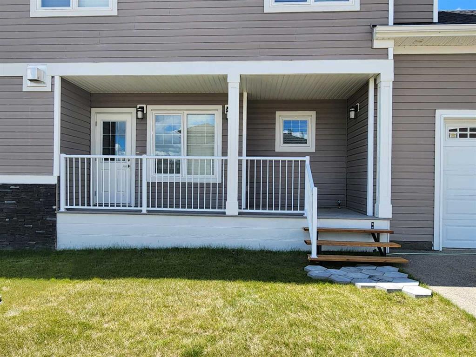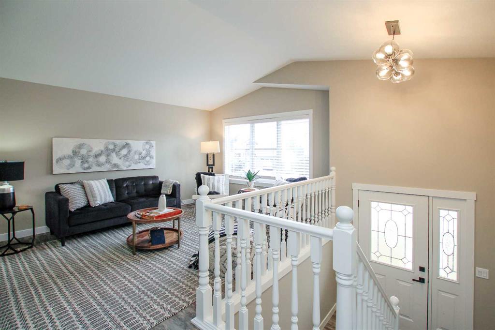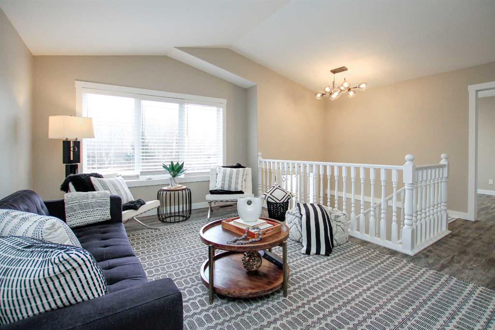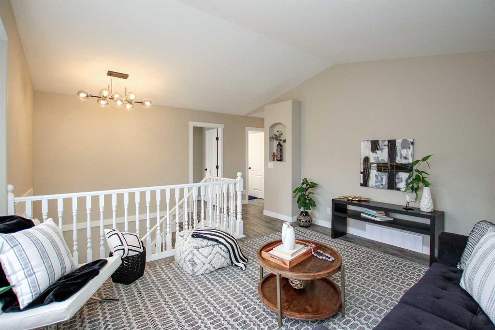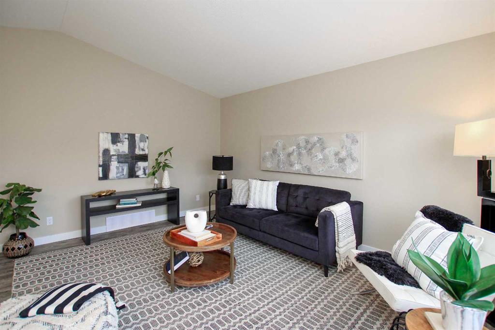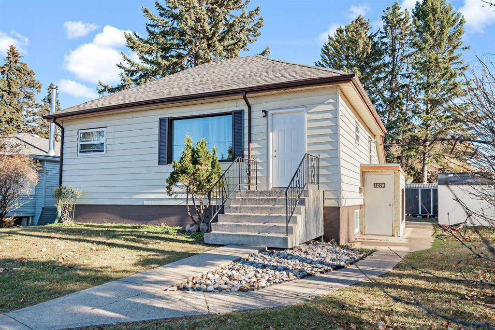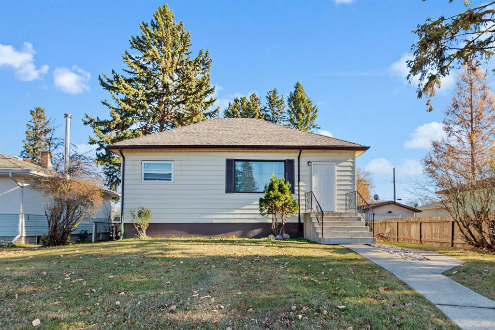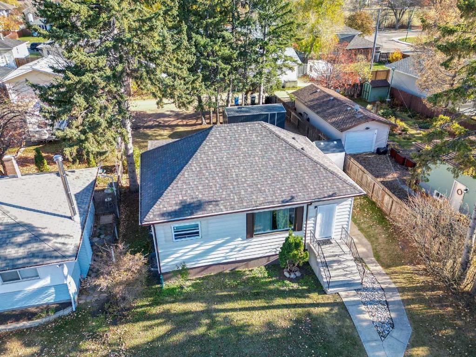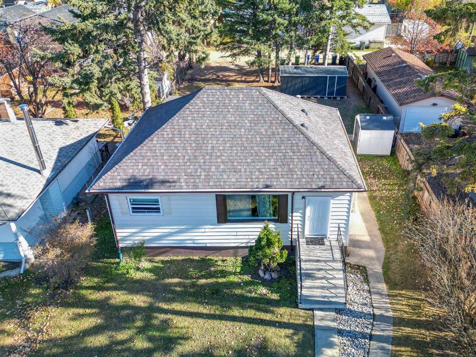

49 Huget Crescent
Red Deer
Update on 2023-07-04 10:05:04 AM
$ 459,900
4
BEDROOMS
3 + 0
BATHROOMS
1656
SQUARE FEET
1985
YEAR BUILT
LOCATION, LOCATION, LOCATION! Located in a quiet crescent in the family oriented neighborhood of Highland Green, this absolutely beautiful MODIFIED BI-LEVEL featuring 2714 developed sq ft is a MUST SEE ! As soon as you enter, you will be greeted by the really nice entrance to the MAIN OPEN FLOOR PLAN which features a very nice & bright LIVING ROOM with lots of natural light coming through, the very spacious KITCHEN with newer STAINLESS STEEL FRIDGE & STOVE ( 3-4 years ago) , QUARTZ COUNTERTOPS & MOSAIC STYLE BACKSPLASH, the DINING AREA, one BEDROOM, a huge 5 pcs gorgeous SPA LIKE BATHROOM with JETTED TUB & HIS & HER SINK. There is also a 3 SEASON SUNROOM ( add on around 1995) with underfloor heat & a garden door to the beautiful backyard. The UPPER FLOOR showcases the really spacious MASTER BEDROOM with HIS & HER CLOSET & a 3 pcs ENSUITE. The FULLY FINISHED BASEMENT features a FAMILY/GAMES ROOM with GAS FIREPLACE, 2 BEDROOMS, a 3 pcs BATH, the MECHANICAL ROOM ( the hot water tank was replaced last year . ) , STORAGE, the LAUNDRY ROOM & a SEPARATE ENTRANCE. The BACKYARD is FULLY FENCED & LANDSCAPED with LAMINATE FENCE & it features a really nice LOWER DECK, a CONCRETE WALKWAY & a beautiful lilac bush & apple trees. . There is also CENTRAL AIR CONDITIONING & worth mentioning is the fact that the SHINGLES were replaced about 9-10 years ago. Located close schools, parks, shopping, recreational centers & quick access to highway, this truly is the PERFECT FAMILY HOME awaiting your POSSESSION & ENJOYMENT! DON'T MISS OUT ON IT!
| COMMUNITY | Highland Green Estates |
| TYPE | Residential |
| STYLE | BLVL |
| YEAR BUILT | 1985 |
| SQUARE FOOTAGE | 1656.0 |
| BEDROOMS | 4 |
| BATHROOMS | 3 |
| BASEMENT | EE, Finished, Full Basement |
| FEATURES |
| GARAGE | Yes |
| PARKING | DBAttached |
| ROOF | Asphalt Shingle |
| LOT SQFT | 559 |
| ROOMS | DIMENSIONS (m) | LEVEL |
|---|---|---|
| Master Bedroom | 5.05 x 3.58 | |
| Second Bedroom | 3.61 x 3.43 | Main |
| Third Bedroom | 3.89 x 3.02 | Basement |
| Dining Room | 2.62 x 4.42 | Main |
| Family Room | 5.77 x 4.70 | Main |
| Kitchen | 3.07 x 4.42 | Main |
| Living Room | 5.56 x 3.71 | Main |
INTERIOR
Central Air, In Floor, Forced Air, Basement, Gas
EXTERIOR
Front Yard, Landscaped, Rectangular Lot
Broker
eXp Realty
Agent






































